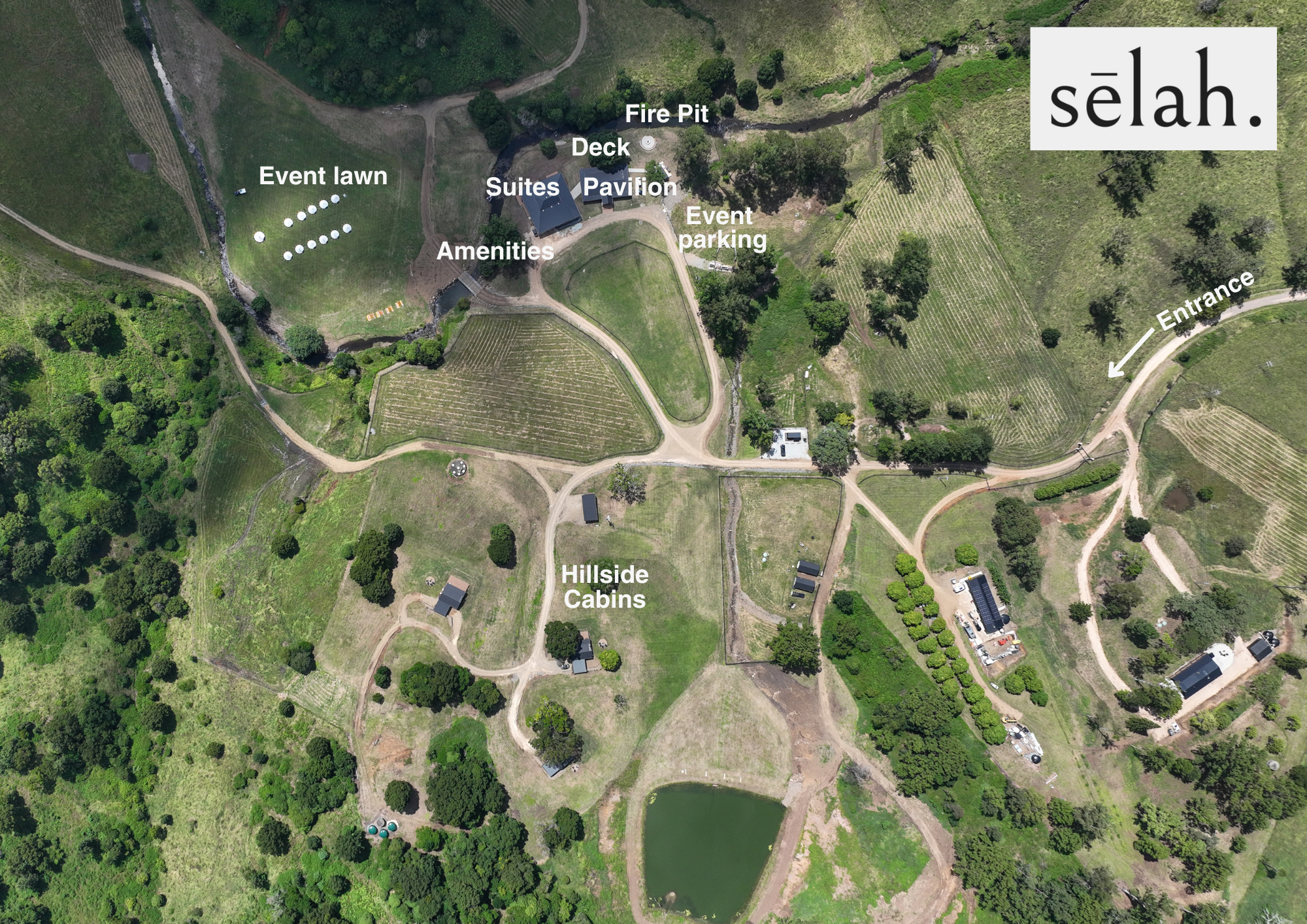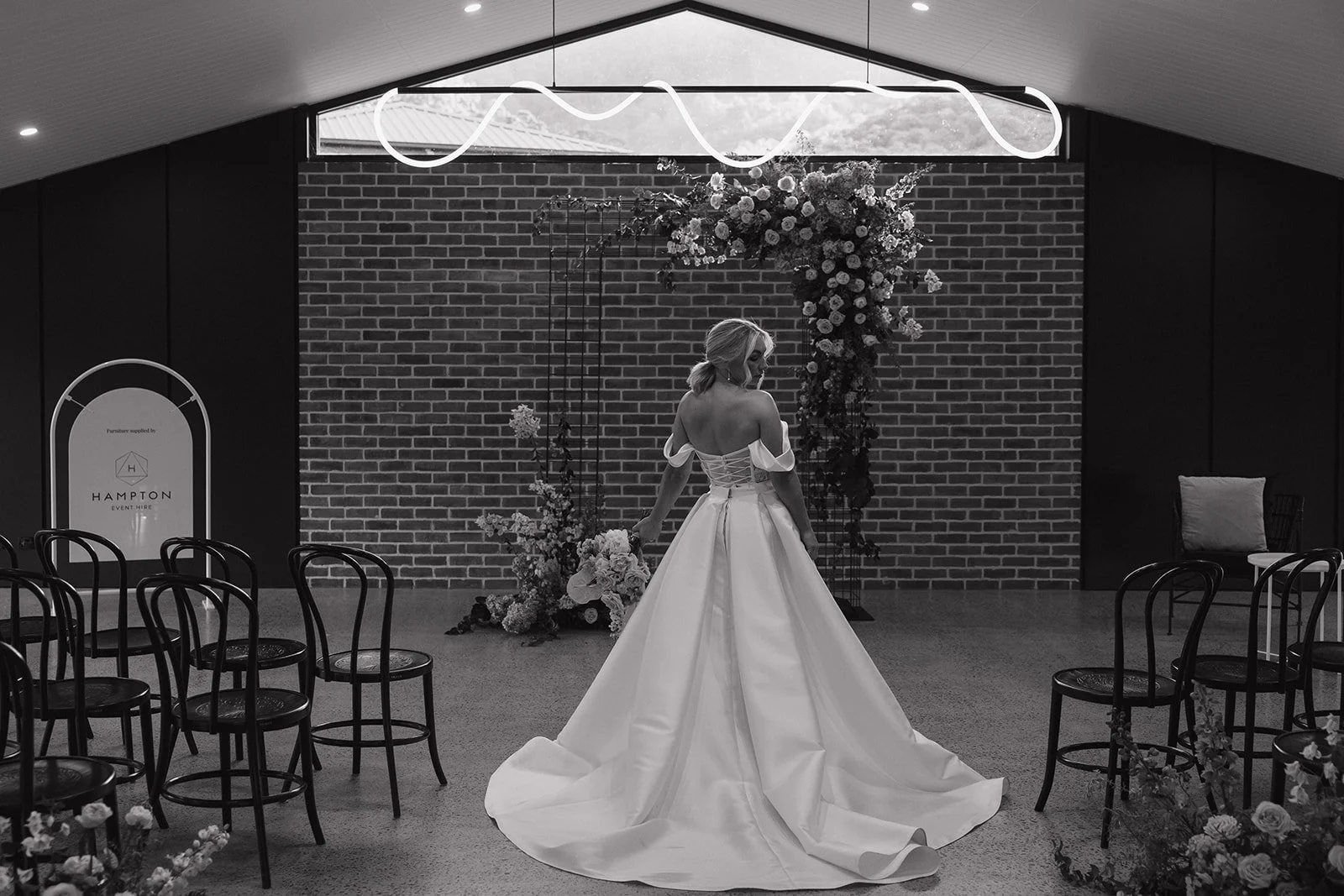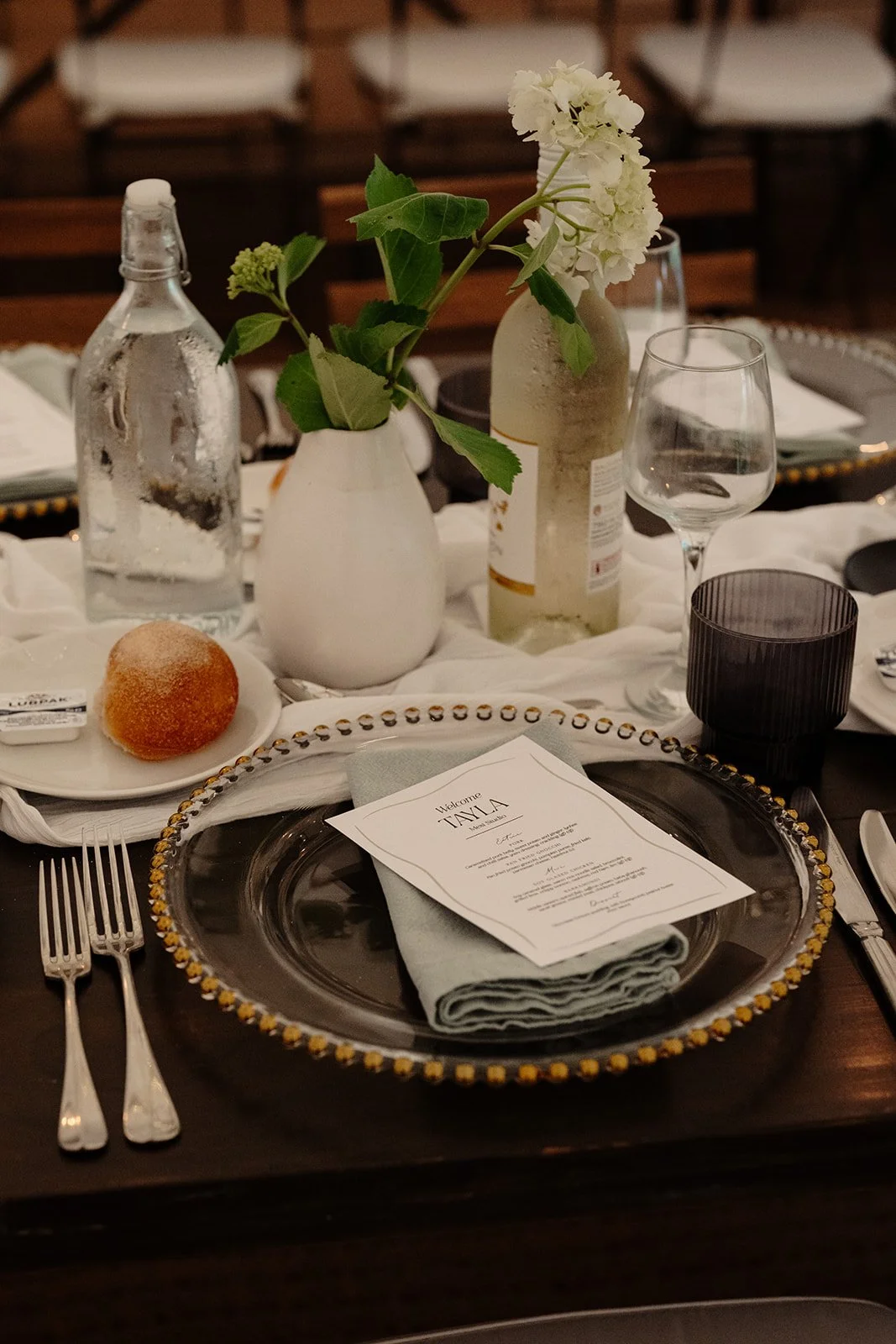Sēlah Valley Estate Vendor Information
Vendor information is provided below to facilitate your planning.
If you need further information or guidance, please contact us via events@selahvalleyestate.au
Welcome gate
Site office
Creekside Suite
Venue Map
Our address is 110 Youngs Road, Limpinwood NSW 2484
For reassurance, Selah Valley Estate operates on NSW time zone.
When approaching Youngs Road you will travel over two causeways to reach our estate.
You’ll be welcomed by our Selah entry gates.
Please only drive on the gravel roads. You are permitted to drive on the event lawn for bump in/bump out.
For vendor vehicles staying throughout the event day, please park in the signed ‘event parking’.
Vendor bump in / out
Estate manager on site from 9am AEDT.
Vendors have access to the Pavilion from this time. Please note that the couple may have chosen to use our Selah Valley Estate tables/chairs, if this is the case, set up of furniture inside the Pavilion will be complete by us from 9am-Midday. We don’t set earlier due to the Pavilion being our fair weather plan.
Items such as hired furniture, installations, and vans must be removed from Selah Valley Estate prior to the couple checkout time. In most cases this is 10am AEDT the following morning.
Social Tags
We’d love you to tag and collaborate with us on your content from the day
@selah.valley






